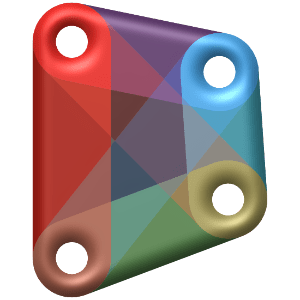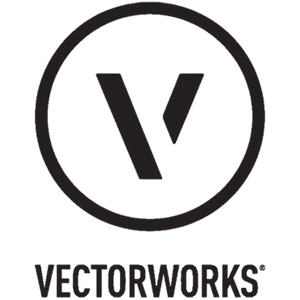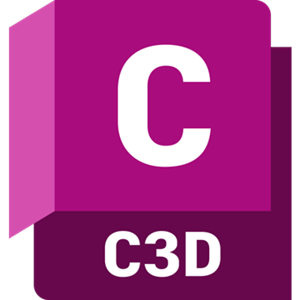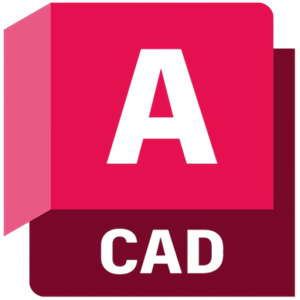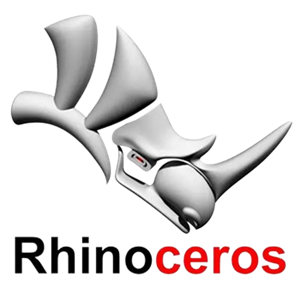3D Modelling
SCAN To BIM Modeling
01.
Description
In recent times, there has been a huge technological innovation transition, which has changed the conventional procedures of building and designing. technique that has become important. Such services are new and have become a game changer as they allow accurate and rapid data gathering and modeling in construction projects through the combination of latest scanning techniques and Building Information Modeling (BIM). In this article, we are going to take at the notion of Scan to BIM, its numerous advantages, and one among the sector’s prominent Building Information Modeling companies.
Our scan to BIM service transforms physical locations into precise, data-rich 3D building information models. Whether you require as-built documentation for retrofitting projects or detailed models for facility management, we use cutting-edge solutions like as Autodesk Revit, Navisworks and Recap. We assist you in visualizing, managing, and carrying out construction with unprecedented precision by turning point cloud data into a detailed 3D model.
It uses the method of laser scanning, which provides 3D precise spatial information for an existing building or site using this precise tool, further converted into BIM models. Lasers of scanner send light at the interval toward various items through the building from where scanners would take reading or get data according to distance created with them. It produces a point cloud-the measurement gathered in form of millions of unique data points, precisely describing the specific properties of the scanned item or space.
Key Features:
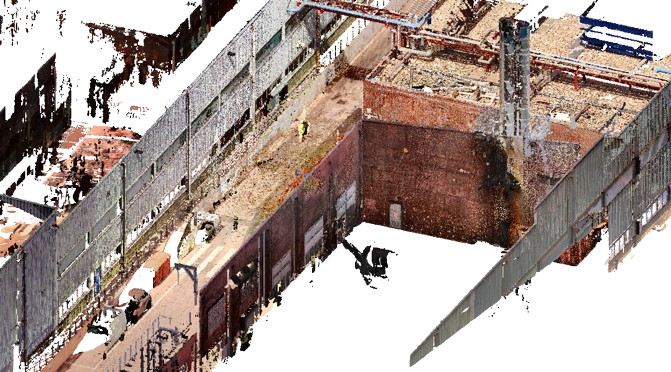
02.
Workflow:
Our professional services ensure your business stands out with a unique, innovative & fully optimized.
03.
Benefits:
Our service generates precise, informative models that lead to better planning and coordination, resulting in reduced time consumption and errors.
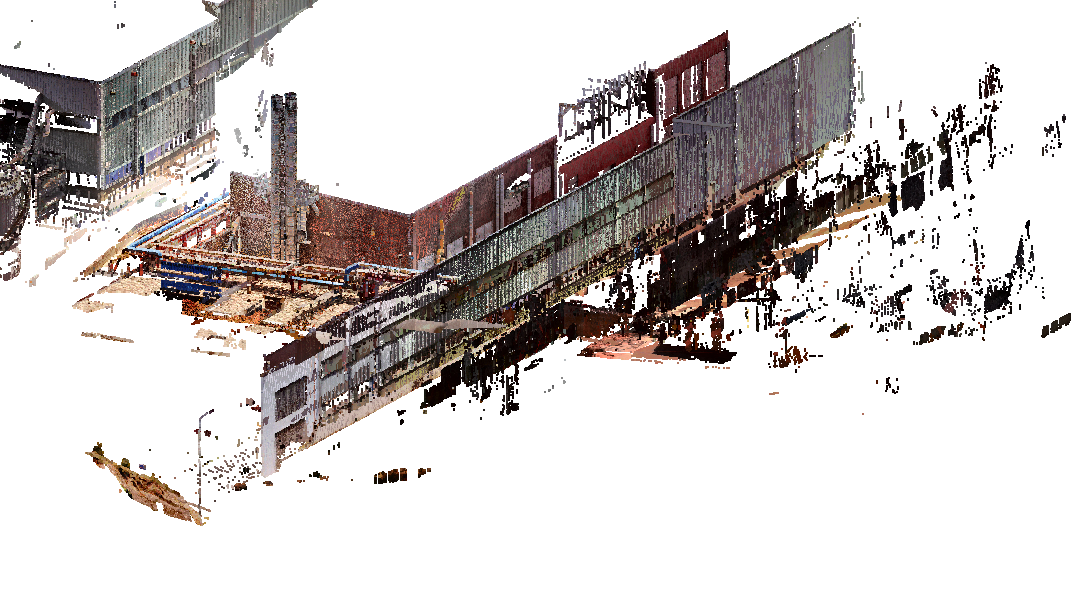
The global BIM market will reach $10.2 billion by 2026, rising at an average yearly growth rate (CAGR) of 6.5% from 2021 to 2026. According to the research, the growth in acceptance of BIM technology in the building industry, the need for accurate among-built information, and the need for effective project management and execution are among the key drivers driving the expansion within the Scan to BIM market.
With our services you can translate physical space into a proper, data-rich 3D BIM model. Whether it is as-built documentation, retrofitting, or facility management, we use innovative tools such as Autodesk Revit, Navisworks, and Recap to deliver accurate and efficient results.
Our technology takes point cloud data and transforms it into a Building Information Model. This stands for everything about your project, including structural elements, MEP systems, or anything in between. Our models are ready to build, repair, or manage.
Why Automate BIM?
• Structural, Architectural, MEP, Landscape & more Interdisciplinary skills.
• Industry leading tools – Revit, Navisworks, Civil 3D, Tekla & more.
• Tested workflows that ensure error-free, accurate, and data-intensive BIM models.
• Solutions for every phase of the project, from LOD 100 to LOD 400.
• Minimized mistakes in construction and optimized teamwork from the detailed 3D designs.
Let Automate BIM transform your design workflows with expert BIM modeling services. Contact us today to learn how we can refine your projects!



