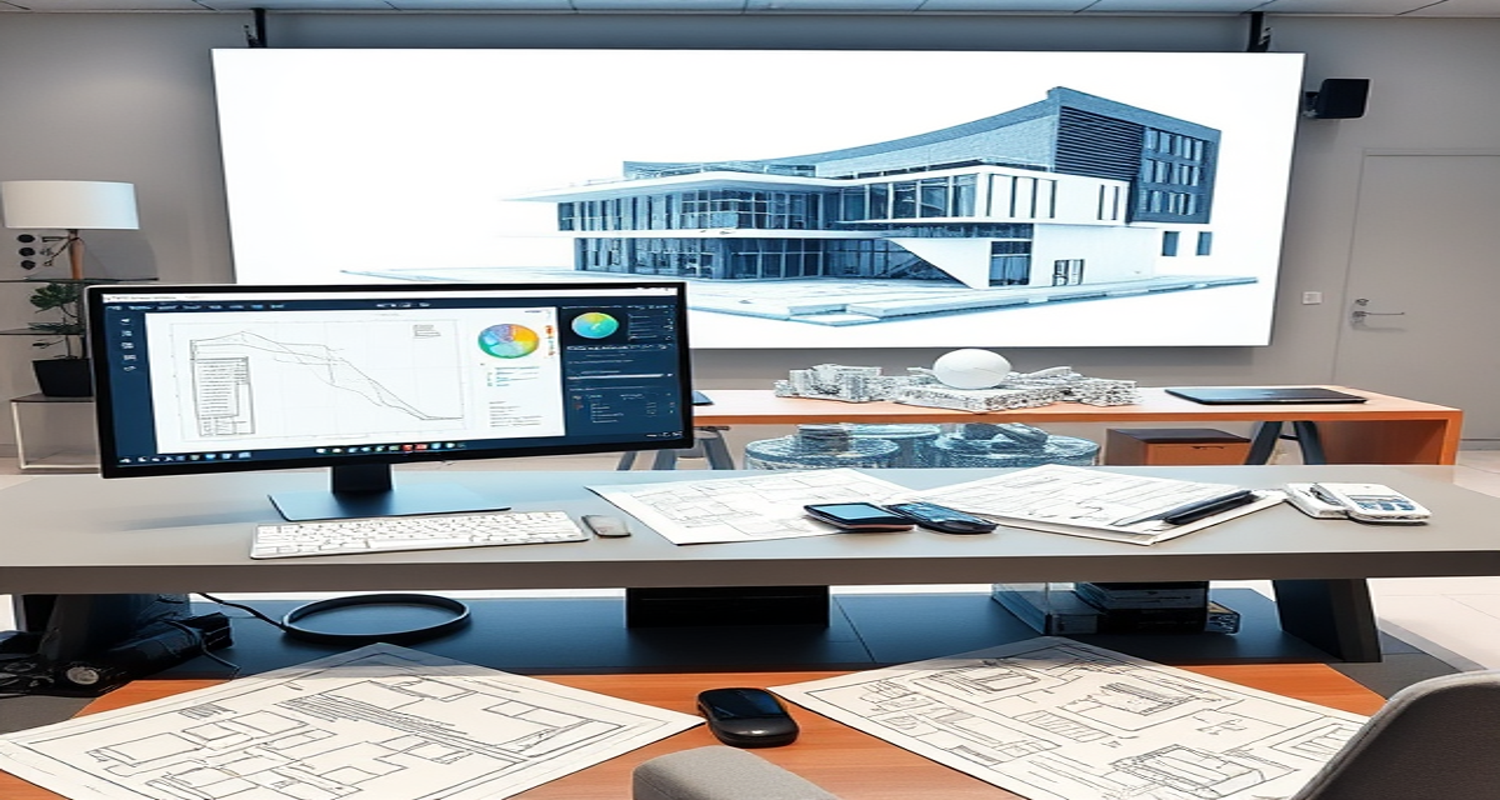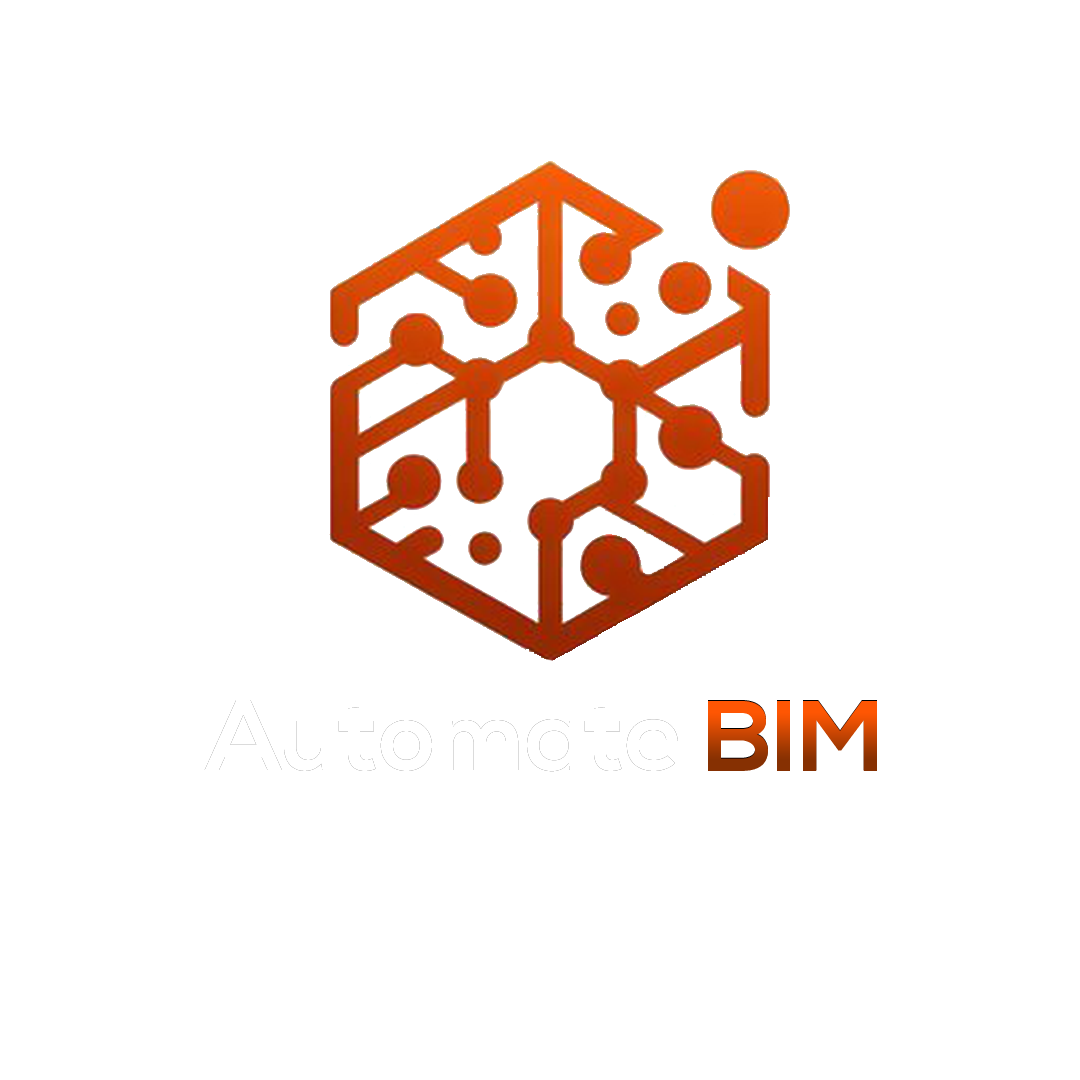
Intro post:
Top 10 Functions of AutoCAD in BIM.
In an important sense, the BIM industry has come a long way in the last few decades as tools like AutoCAD have gone a long way in shaping management, design, and construction projects. And though AutoCAD is more related to CAD than BIM, it had a role to play in preparing the ground for the modern workflows we use now.
This blog examines how AutoCAD affected the BIM world from speeding design processes to making architecture, engineering, and construction projects better collaboration and efficiency.
1. The Taming of Digital Drafting:
Before AutoCAD:
The AutoCAD Revolution:
Advantages:
2. Change 2D to 3D:
AutoCAD was among the first of these types of software packages with the ability to make 3D models so architects and engineers can review their designs in three dimensions. This marked the way forward into modern BIM processes that operate through 3D modeling.
Benefits:
3. Increased Collaboration and Documentation:
AutoCAD helped to develop consistent and detailed documentation on projects. Creating standardized layers and annotations ensured that everyone involved understood the designs.
Benefits:
4. Opened Doors to Automation:
AutoCAD introduced script and automation through which users of the software have been able to do repeated processes in the best way possible. With the other programming tools for instance AutoLISP, they can automate designing processes and therefore design customized ways of working with them.
Benefits:
5. Interoperability with Other Software:
The interoperability of AutoCAD with other Autodesk tools and third-party applications made it a core center in the AEC workflow. Project coordination and information sharing were improved due to integration with other Autodesk tools like Revit, Navisworks, and Civil 3D.
Advantages:



6. Democratizing Design for Small and Medium Businesses:
AutoCAD provided professional-grade design tools to small and medium businesses, which enabled those firms to enter larger markets, thus furthering the acceleration of digital workflows in AEC, thereby moving a step closer to BIM adoption.
7. Building the BIM Standards Framework:
It has helped instill the trend of standard practice in design and drafting through ensuring that AutoCAD remains unchanged for decades.
These standards themselves were the backbone to most of today’s guidelines and protocols for BIM.
Examples:
8. Fill the gap between generations of professionals:
AutoCAD was a transition tool between traditional drafters and new BIM experts. It had an easily recognized interface and functions that let mature professionals’ step easily into the new BIM platform, like Revit.
Benefits:
9. The Transformation of AutoCAD for BIM:
Over the years, AutoCAD has been developing specialized toolsets in architecture, mechanical engineering, and MEP design, among others. Such toolsets can be in perfect alignment with BIM ideas since they include pre-built templates, intelligent objects, and workflows accustomed to disciplines.
Examples:
10. A Catalyst for Digital Transformation:
The influence of AutoCAD upon the AEC industry does not just revolve around the self-evident functionalities it supplies. It aided in making the industry ready for more advanced applications and BIM processes.
![IMG-20241015-WA0001[1] IMG-20241015-WA0001[1]](https://automatebim.com/wp-content/uploads/2025/01/IMG-20241015-WA00011-scaled-54x54.jpg)
Conclusion:
It supported the industry stakeholders in taking one step forward into technological inclusions within the workflows.
Enabled improvement in the technology and standards developed to define contemporary BIM approaches.
AutoCAD has been a meaningful change in the AEC industry, laying groundwork for the BIM revolution we see today. Its contributions to digital drafting, 3D modeling, collaboration, and automation have made it an indispensable tool in design and construction workflows.
This is while BIM tools, such as Revit, have, in recent years been mostly on center stage.
AutoCAD remains an integral part of the BIM ecosystem as a bridge between age-old CAD practices and modern-day BIM methodologies. For organizations looking to adopt or enhance their BIM processes, AutoCAD continues to offer valuable tools and workflows complementary of and supportive to BIM platforms.
As the industry continues to evolve, Revit will undoubtedly become a cornerstone of BIM workflows, empowering the professional community to manage increasingly challenging tasks with greater success.
If you’re ready to take your BIM capabilities to the next level, consider exploring Revit and its extensive ecosystem of tools.





