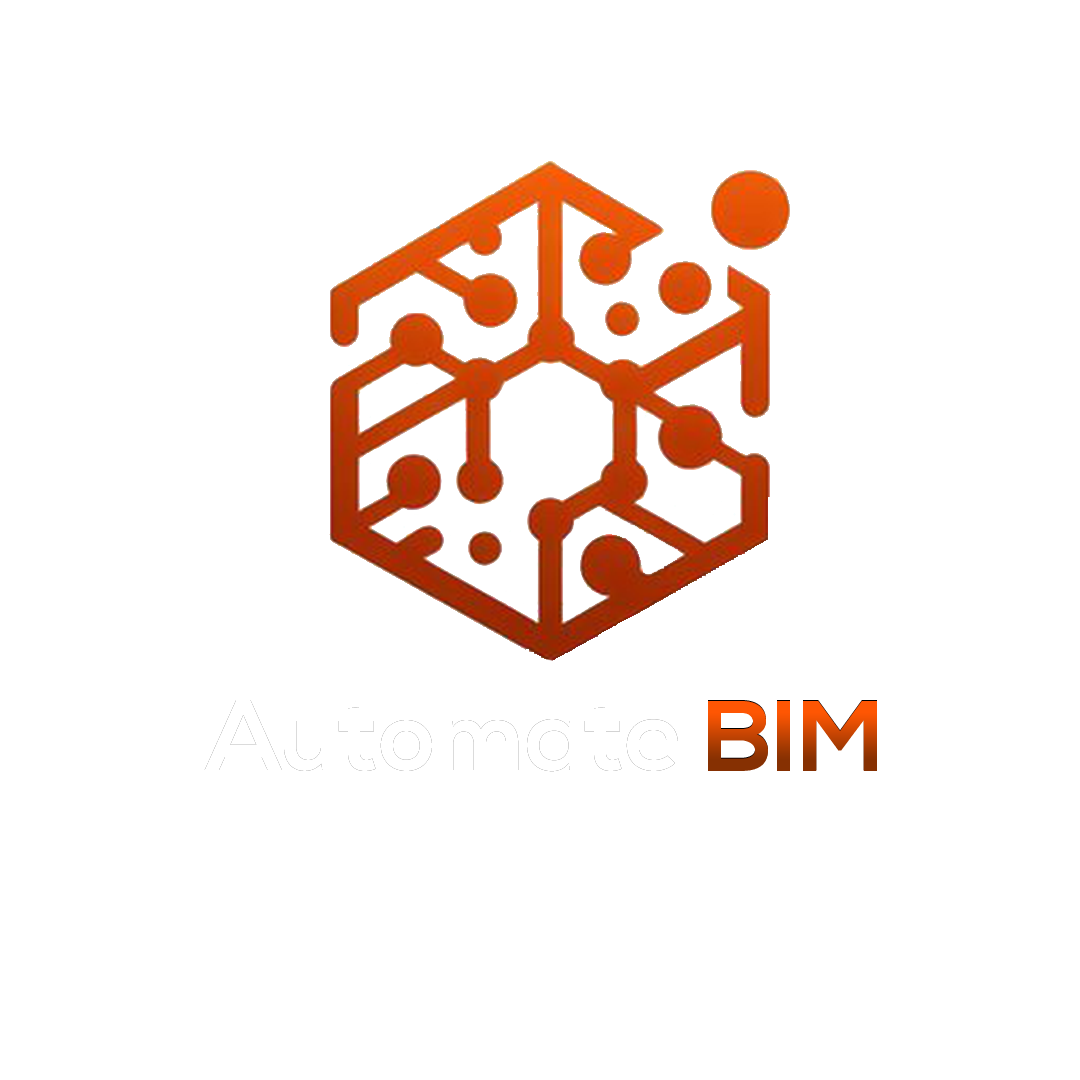
Intro post:
Top 6 reasons to have SketchUp Unlock the potential of your design.
In the world of Building Information Modeling, collaboration, design visualization, and efficient workflows are critical to the success of any project. Amongst many tools available, SketchUp has emerged as a key player in supporting and enhancing BIM workflows. Although often perceived as a simple 3D modeling tool, SketchUp offers significant benefits that complement BIM processes and elevate project outcomes.
It will help us examine why BIM requires SketchUp and how merging the two creates an opportunity that changes the fate of architecture, engineering, and construction firms.
What’s SketchUp?
SketchUp is an easy and flexible 3D modeling program for architecture, interior design and construction, or even engineering professionals. SketchUp’s intuitive and swift modeling capabilities assist designers in efficiently developing detailed accurate 3D models.
Improving BIM Workflows by Utilizing SketchUp
- Intuitive and Fast Conceptual Modeling
One of the main strengths of SketchUp is its simplicity and speed in conceptual modeling. Architects and designers can quickly sketch out initial ideas and iterate on them without getting bogged down in complex BIM software workflows. These conceptual models can then be imported into BIM software like Revit or ArchiCAD for further refinement and detailed documentation.
2. Excellent interoperability with BIM Platforms
The software supports import and export functionality for a great number of file types: DWG, DXF, IFC, and others, which makes easy integration possible. Models created using SketchUp may be imported directly into BIM tools for the purpose of coordination, clash detection, and documentation.
3. Visualization and Presentation
A critical advantage of SketchUp is its rendering ability, especially with support tools such as V-Ray and Enscape. Incredible visuals will make the difference in generating the right vision for project stakeholders, hence more easily obtaining approvals with vision in common.



4. Versatility in Design
Unlike some BIM tools that focus on high accuracy and technical drawing, flexibility in the design of organic shapes, freeform structures, and intricate details is possible with SketchUp. These elements can later be integrated into a BIM workflow for detailed analysis and construction.
5. Effective Cost Solution
Advanced BIM software is a cost-prohibitive investment for smaller firms or startups. SketchUp provides an affordable alternative for 3D modeling that integrates well with BIM workflows, making it a valuable tool for businesses with limited resources.
6. Rich Plugin Ecosystem
A plethora of plugins and extensions makes SketchUp a multi-functional tool for BIM work. Some of the best examples would be high-end analysis through Trimble Connect, energy modeling with Profile Builder, and collaboration through Sefaira.
Real-world Application of SketchUp in BIM
Challenges of Using SketchUp in BIM
While SketchUp has many advantages, there are some disadvantages to consider:
Fortunately, these disadvantages can be mitigated with training and careful integration planning.
![IMG-20241015-WA0001[1] IMG-20241015-WA0001[1]](https://automatebim.com/wp-content/uploads/2025/01/IMG-20241015-WA00011-scaled-54x54.jpg)
Conclusion
SketchUp is user-friendly, flexible, and integration-friendly, and therefore, one of the most invaluable tools for BIM workflows. Using SketchUp during the early stages of design combined with advanced BIM software capabilities will help architects, engineers, and construction professionals streamline processes, enhance collaboration, and deliver better project outcomes.
A hybrid approach with SketchUp and BIM is the smartest way for AEC professionals to stay competitive in 2025 and beyond. Together, they unlock the full potential of creativity, efficiency, and innovation in the built environment.





