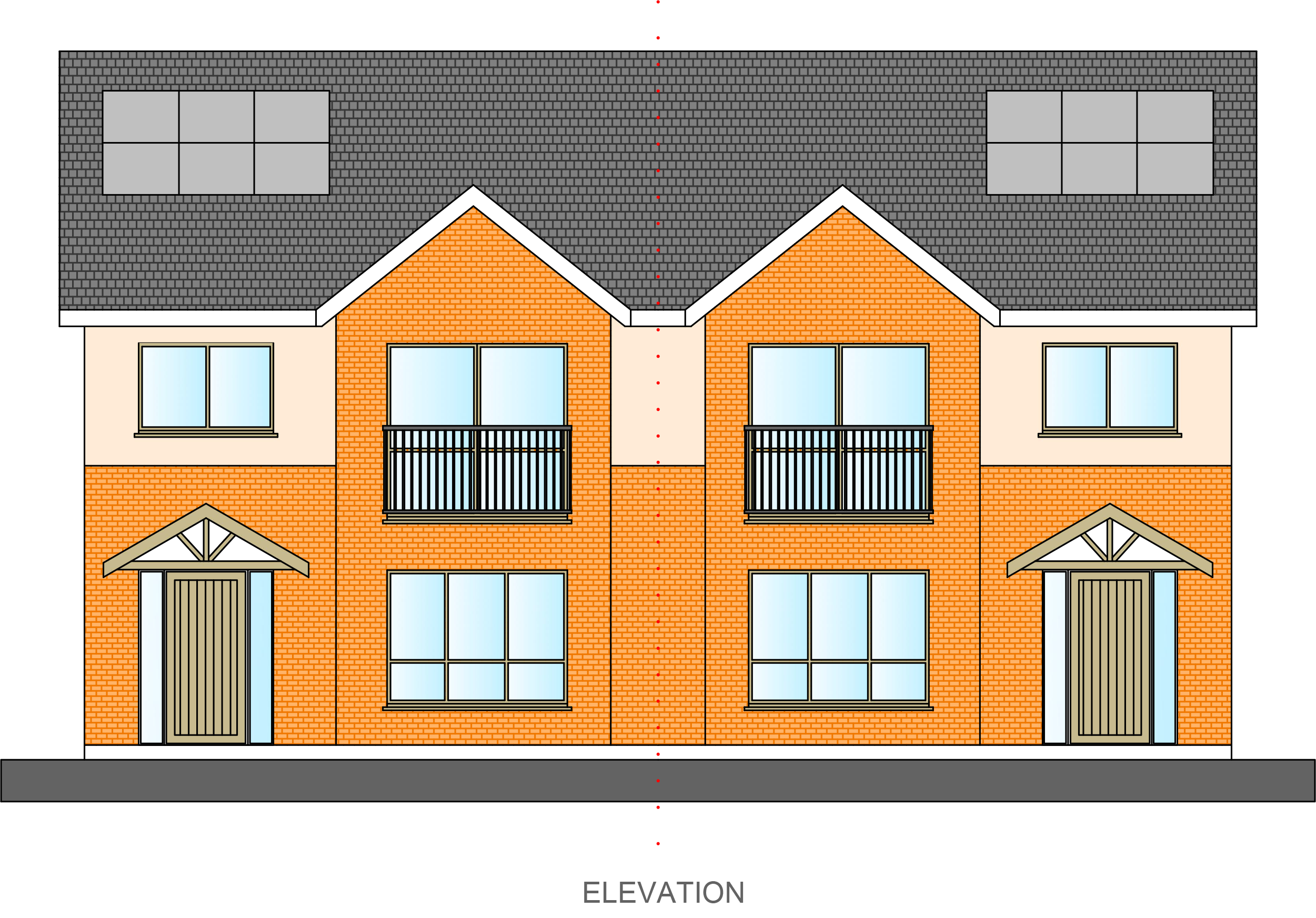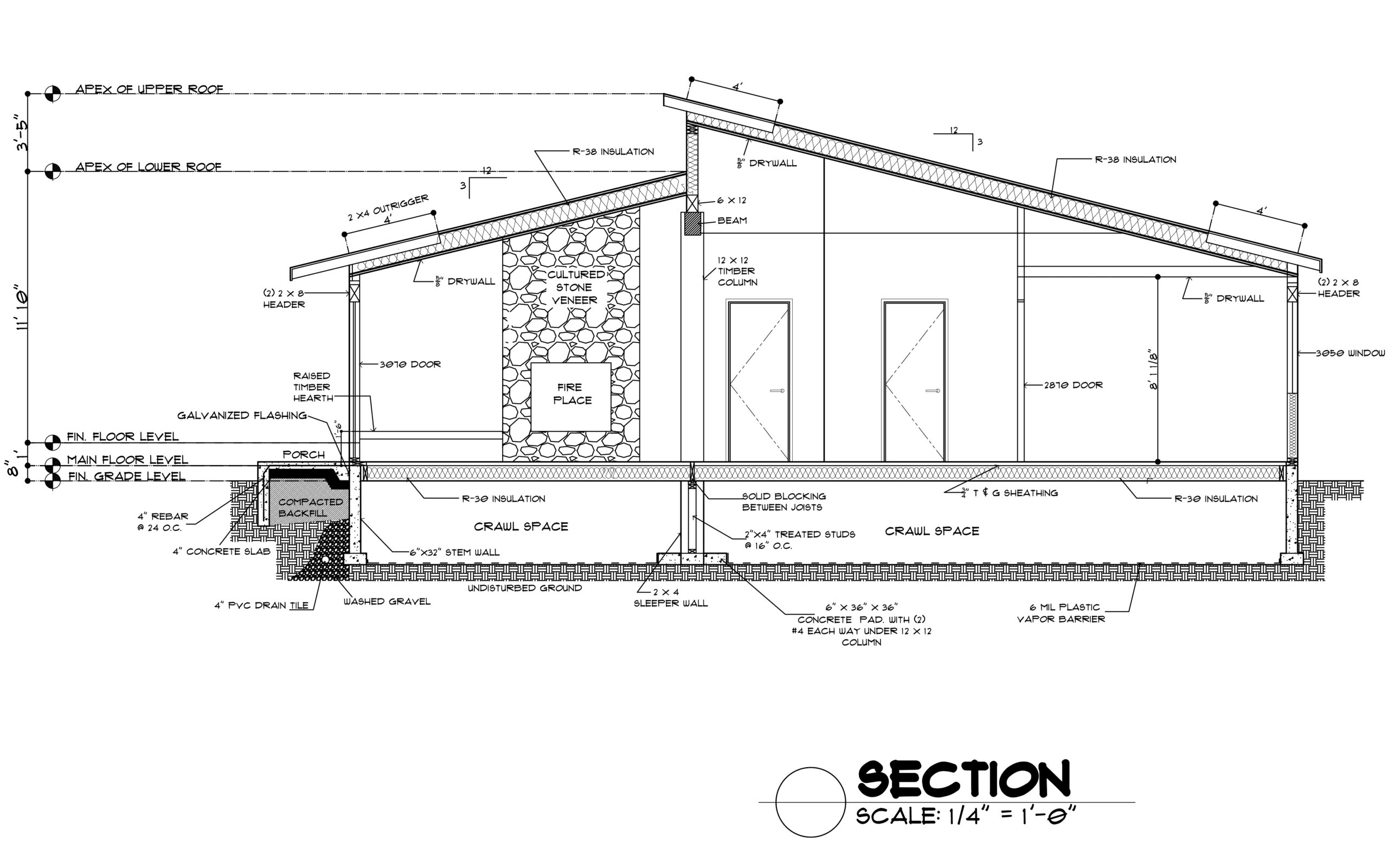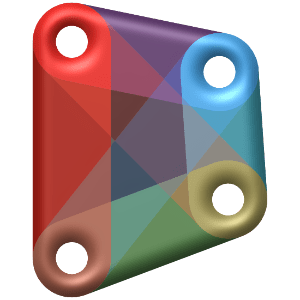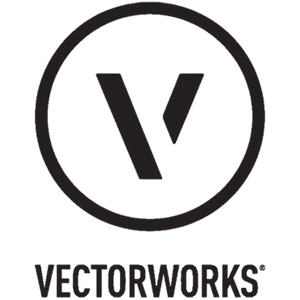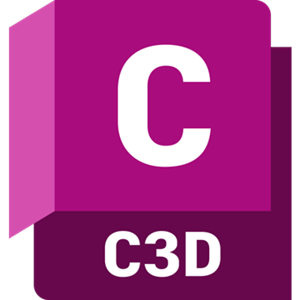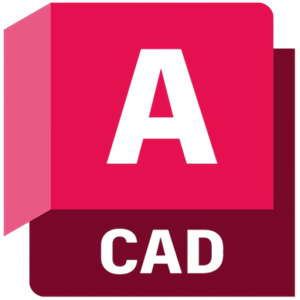3D Modeling
2D / PDF / CAD to BIM
01.
Description:
Bring outdated 2D designs to life with Automate BIM’s PDF to BIM and CAD to BIM services. We convert traditional drawings, PDFs, and DWG files into intelligent 3D BIM models. Using tools like Autodesk Revit, SketchUp, and AutoCAD, we bridge the gap between traditional designs and modern BIM workflows.
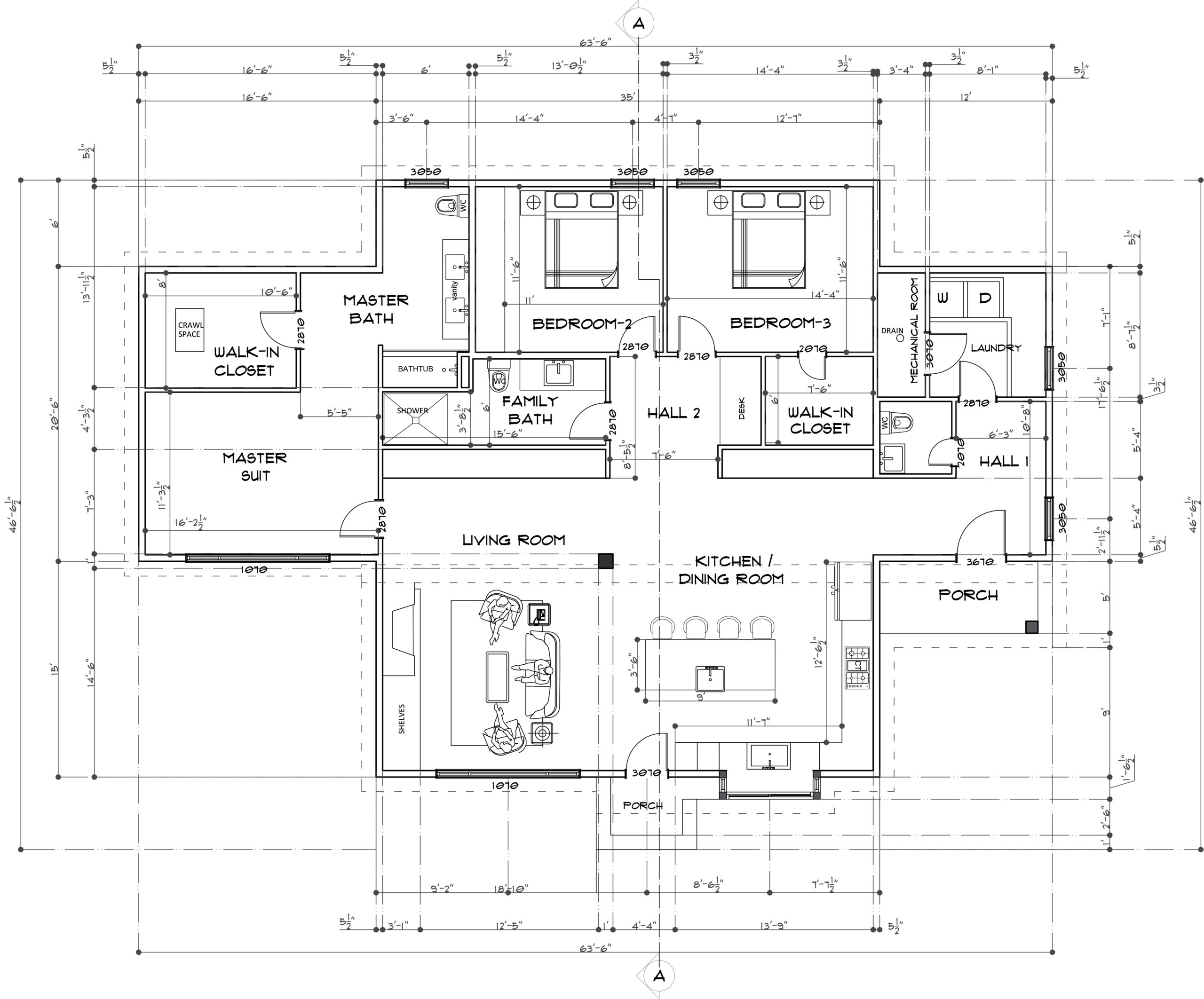
Key Features:
Enhanced visualization:
Dynamic 3D models provide a clear understanding of designs.
Better coordination:
Models integrate seamlessly with architectural, structural, and MEP systems.
Data-rich outputs:
Enable project teams to plan, execute, and manage efficiently.

02.
Workflow:
Our professional CAD to BIM or PDF to BIM services ensure your business stands out with a unique, Innovative & precession.
Analyze PDFs, CAD files, or sketches to determine project scope.
Rebuild floor plans, sections, and elevations into Revit models.
Add specifications, finishes, and material details to ensure accuracy.
Validate models against industry standards using Navisworks.
03.
Benefits:
Our PDF to BIM & CAD to BIM services empower project teams by bridging the gap between outdated 2D documents and modern 3D BIM workflows.
Faster decision-making through accurate visualizations.
Improved communication between stakeholders.
Reduced errors during the construction phase.
