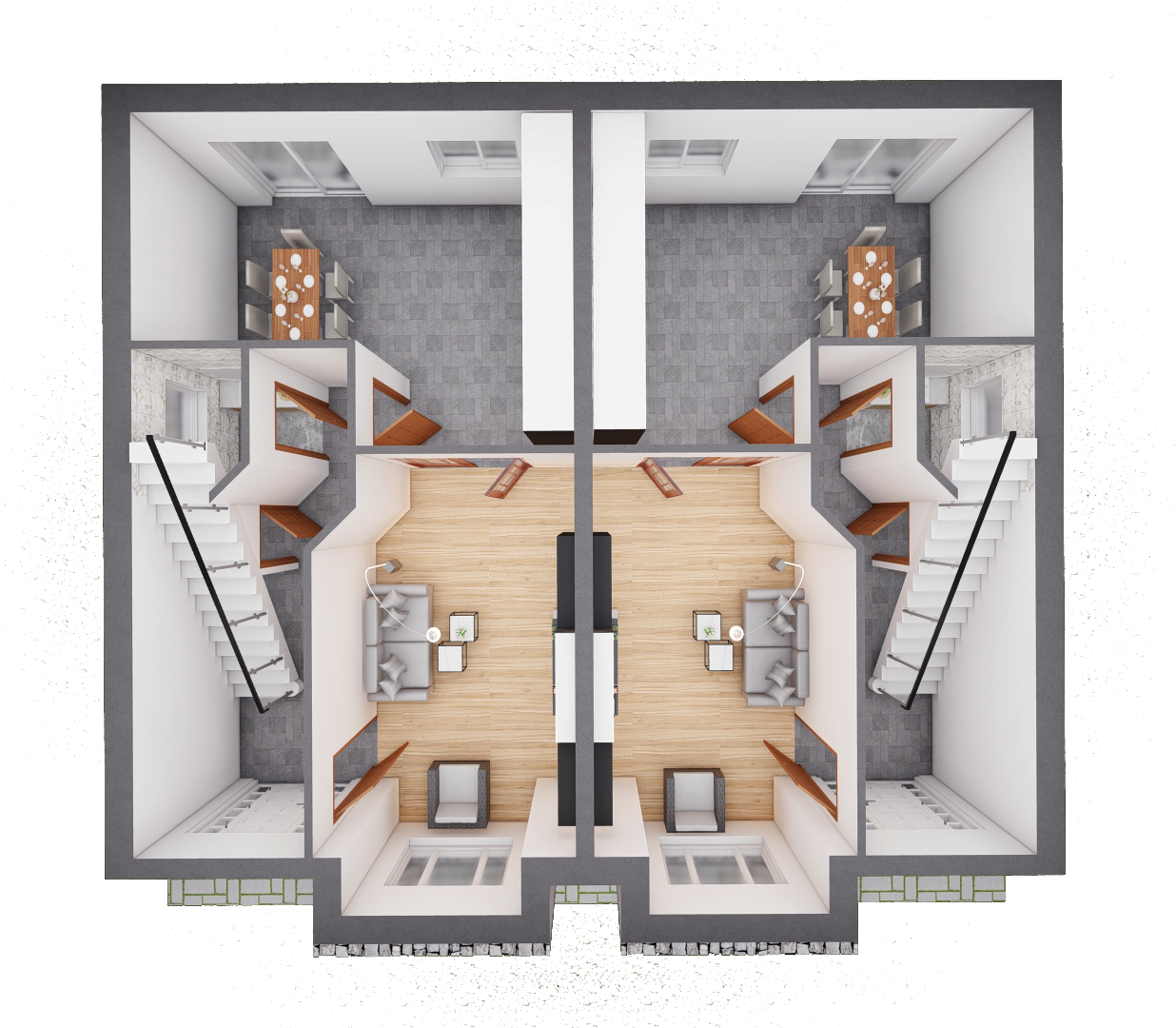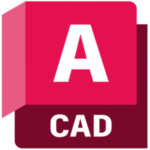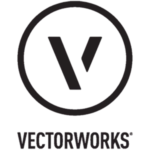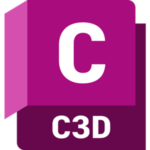3D Modeling
Architectural BIM Modeling

01.
Description:
Automate BIM specializes in crafting visually compelling and technically accurate architectural models. From floor plans to detailed elevations, our models cater to residential, commercial, and public infrastructure projects. Using tools like Autodesk Revit, SketchUp, and 3Ds Max, we ensure your architectural vision becomes a reality.

Key Features:
Details:
Detailed floor plans, elevations, and 3D views.
Quality:
High-quality renderings for client presentations.
Integration:
Fully coordinated models for integration with other disciplines.
02.
Workflow:
Automate BIM provides Architectural BIM Modeling services to give life to your designs. With Autodesk Revit, SketchUp & 3D Max, we create beautiful and information-rich 3D models of your architectural blueprints.
Analyze CAD, PDF, or sketch inputs to understand the design intent.
Create walls, roofs, windows, and finishes in Revit.
Generate working drawings photorealistic visuals with Revit, Enscape, 3Ds Max or Lumion.
Align architectural models with structural and MEP designs.
03.
Benefits:
Our Architectural Modeling ensures that construction-ready designs to be produced, correct and with details.
Streamlined design-to-construction transition.
Enhanced project visualization for stakeholders.
Minimized design conflicts during execution.











