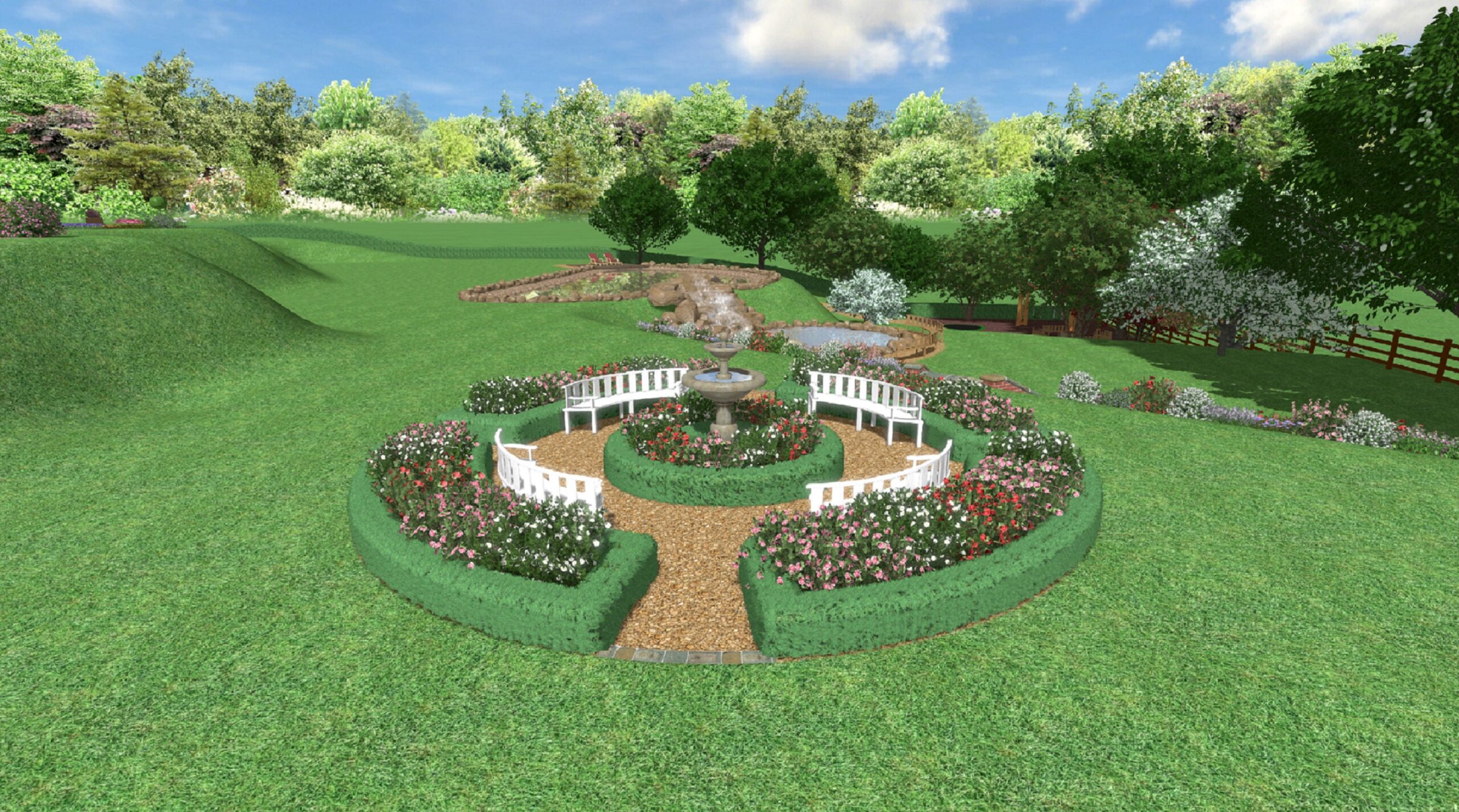3D Modeling
Landscape BIM Modeling

01.
Description:
Our Landscape Modeling services breathe life into outdoor designs, from parks to urban infrastructure. With tools like AutoCAD Civil 3D, SketchUp, and Revit, we deliver detailed landscape, hardscape, and softscape models that align seamlessly with the overall project.

Key Feature:
RL details:
Topographical modeling for precise outdoor designs.
Landscape Elements:
Integration of plants, pavements, and water features.
Site & Construction area:
Coordination with architectural and structural models.
02.
Work challenges
Landscape models help architects, planners and contractors easily and accurately develop and construct detailed outdoor projects-whether it is parks or urban infrastructure-with every detail integrated into the bigger picture.
Gather site plans, topography, and landscape drawings.
Model terrains, hardscape, and softscape elements in Revit or Civil 3D.
Add features like retaining walls, pathways, and vegetation.
Ensure compatibility with other project models.
03.
Benefits:
Landscape Modeling can add much-needed life to your outdoor area while also accomplishing with the utmost precision and creativity.
Improved visualization of outdoor spaces.
Accurate planning for sustainable designs.
Enhanced coordination with indoor designs.

