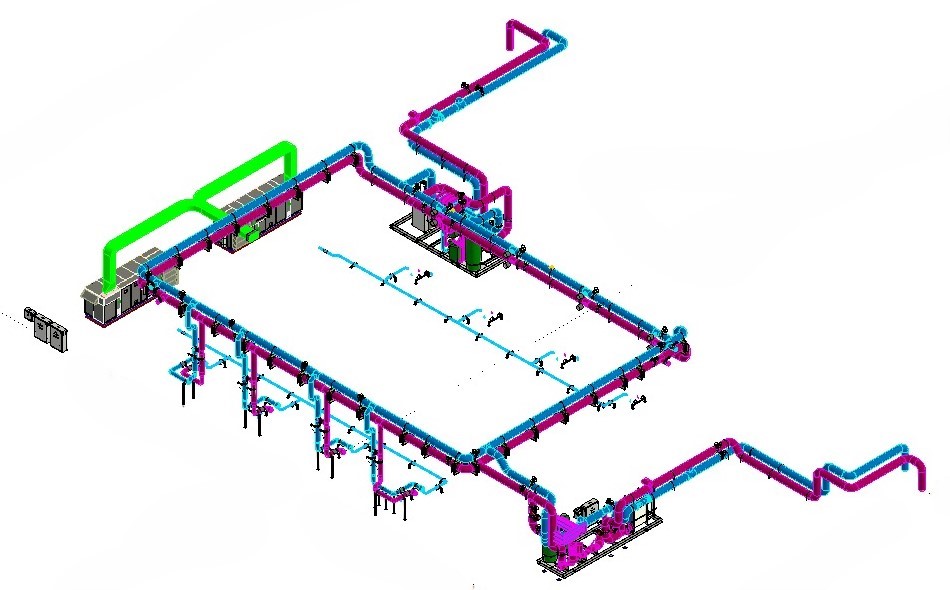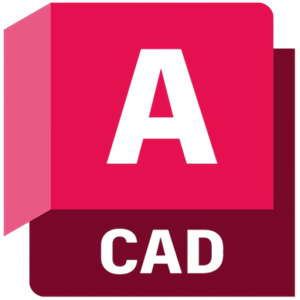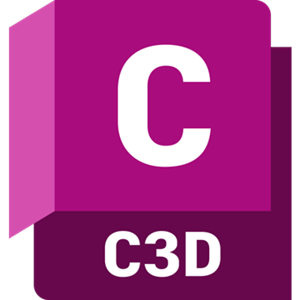3D Modeling
MEP BIM Modeling
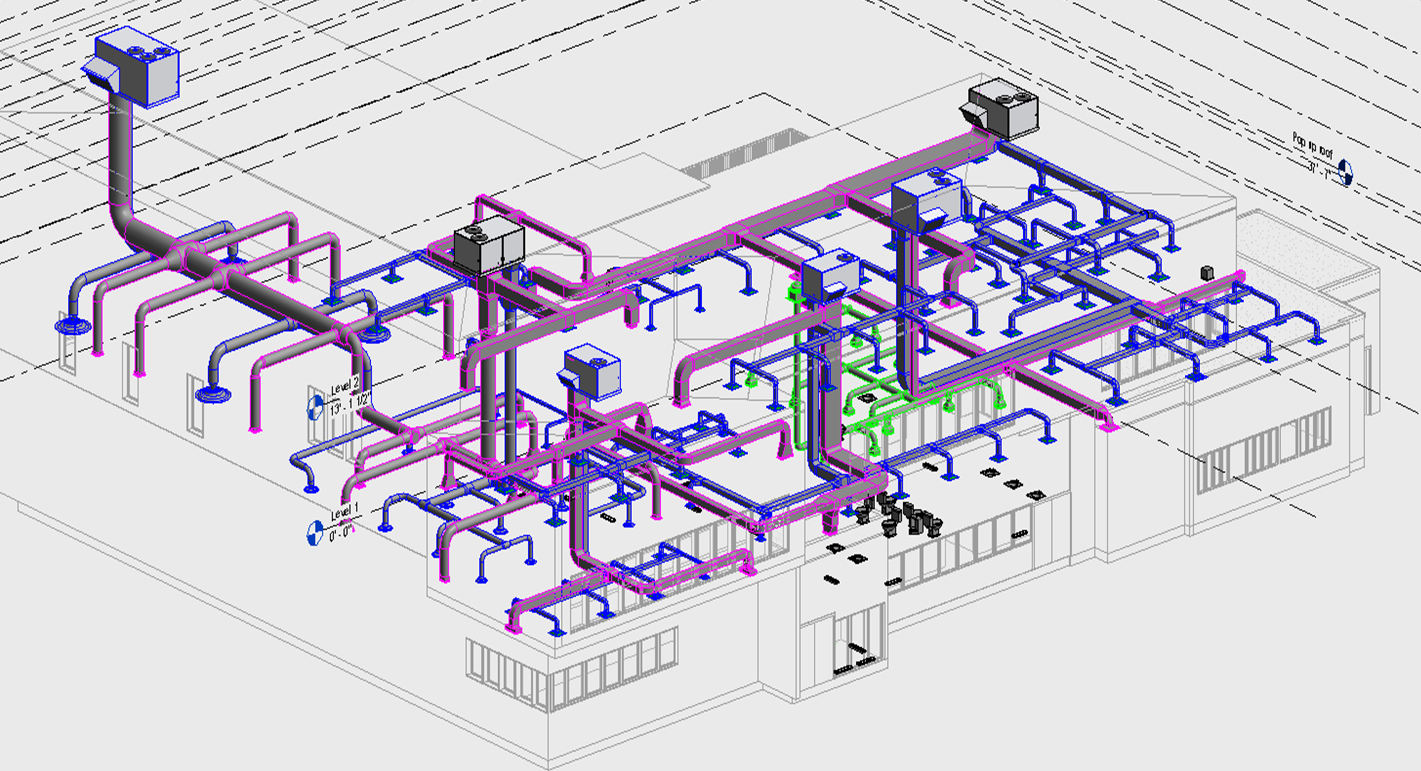
01.
Description:
Streamline building services with our MEP Modeling services. From HVAC to electrical and plumbing, our models integrate all systems into a unified BIM environment. We use tools like Autodesk Revit MEP, Navisworks, and AutoCAD MEP to create clash-free, data-enriched designs.
Key Features:
Different component of MEP:
Comprehensive models for MEPF, HVAC, HVRF, Oil & gas electrical and plumbing systems.
Clash detection:
Clash-free designs between structural & architectural details for seamless coordination.
BIM Documentation & Report:
Detailed construction documentation, clash report & Analysis report.
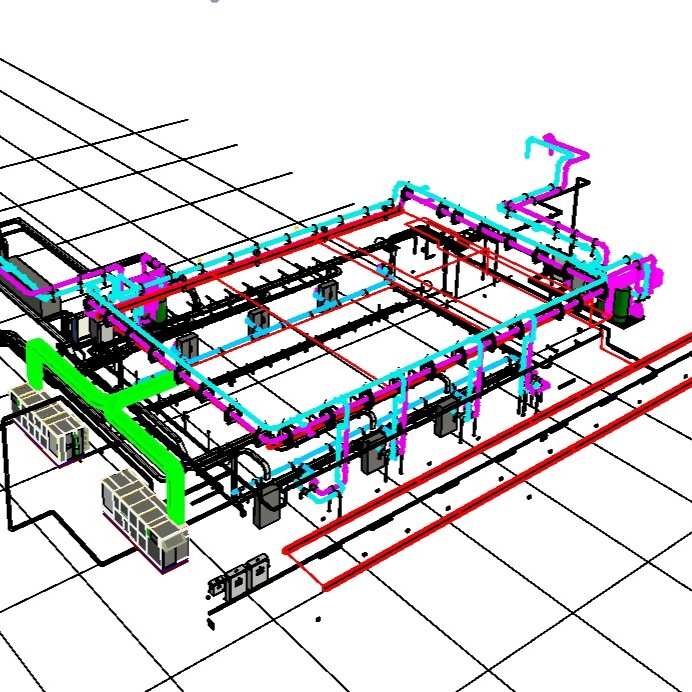
02.
Workflow:
Our MEP models take all HVAC, electrical, MEPF (Fire Safety) & plumbing systems into a harmonious, data-enriched design. Right from ducts and pipes to electrical wiring, our models promise the right setup and performance.
Analyze CAD, PDF, or point cloud data for MEP layouts.
Develop MEP systems in Revit.
Validate designs in Navisworks to eliminate conflicts.
Provide fabrication drawings and schedules.
03.
Benefits:
Our MEP Modeling will make your building systems effective, well-coordinated & error-free.
Efficient installation with error-free designs.
Improved coordination with architectural and structural models.
Reduced project timelines and costs.
