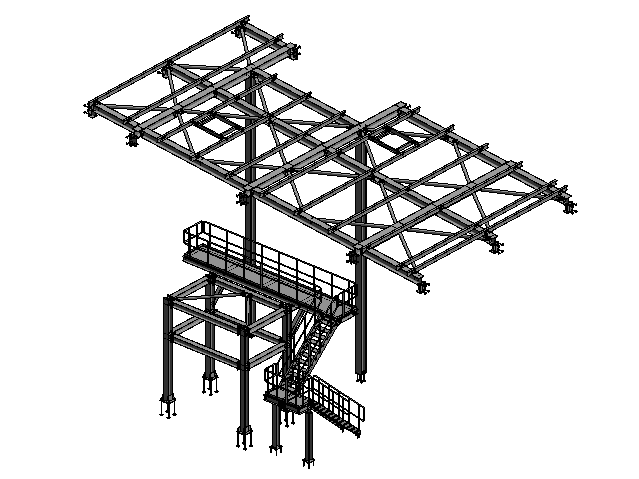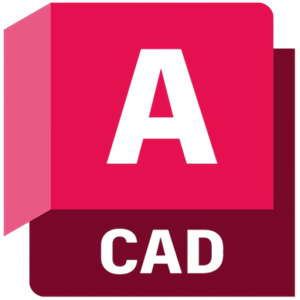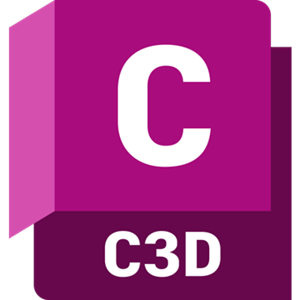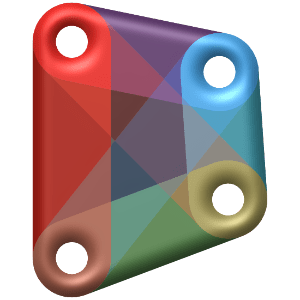3d modeling
Structural Modeling

01.
Description:
Automate BIM uses structural designs to generate intelligent 3D models. Our design team works on high-level software like Autodesk Revit, Tekla Structures, and ETABS in developing an accurate model for columns, beams, foundations, etc.
Our structural models will ensure that building processes are harmoniously linked with architectural and MEP designs, improve coordination, and reduce clashes at the construction level. We provide services for residential, commercial, and industrial projects using powerful models that match the project’s norms and criteria.
02.
Benefits of Structural modeling:
Enhanced Capabilities:
Extend the core functionality of structural elements specifically for your project requirements.
Structural elemetns:
Understanding different structural elements & specification for fabrication.
Model integrate:
Finding out clash between other structural & other elements by integrating deferent models with it.
Improved Collaboration:
Detail sheets & drawings makes easy to collaborate between contractors, architectures & owner.
03.
Workflow for structural modeling:
Analyze the CAD drawings, PDFs or point cloud data based on structural design details.
Generation of an incredibly detailed 3D BIM model in Revit or Tekla with the exact and constructive models.
Providing reinforcement, joint & connection details for the fab-ready model.
Coordinating through the help of Navisworks and picking up clashes.










